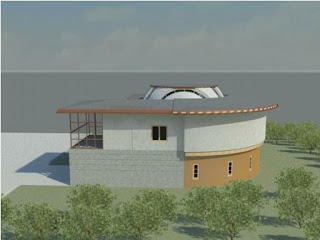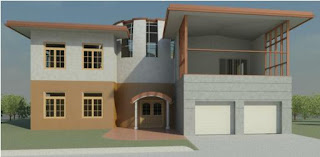
I designed a smaller residential for 4 family member.
Design itself could be someone's idea. Hopefully not.
This time i used different colour for the exterior as much as possible.
Placed a diagonal surface on the south is little bit unique.
Total square footage would be 136.66 sqm. = 136662 sq. mm





